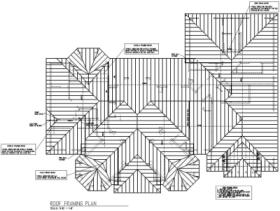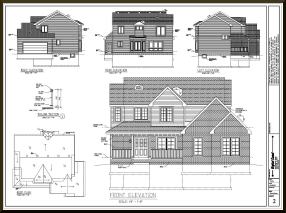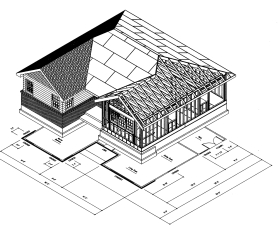SolidBuilder Training - Working Drawings:
Sign up now for
$100.00 and reserve your space. Call
1-800-449-5033 or email
info@digitalcanal.com
Call for time 1-800-449-5033
* This class is intended for SolidBuilder users who currently understand modeling and is looking to learn working drawings.
|
Create a floor plan
-
Using model visibility to control what shows in the floor plan
Detail the floor plan
-
Notes
-
Dimension
-
Text
-
Linework
-
Symbols
Create and Detail and Elevations
Create a Section Drawing
-
Show how to generate with cutline
Create a Detail drawing
-
Create a detail directly from the model
-
Create a detail from scratch
Printing
-
Disconnect Drawings
- Print Layouts
|


 |
|